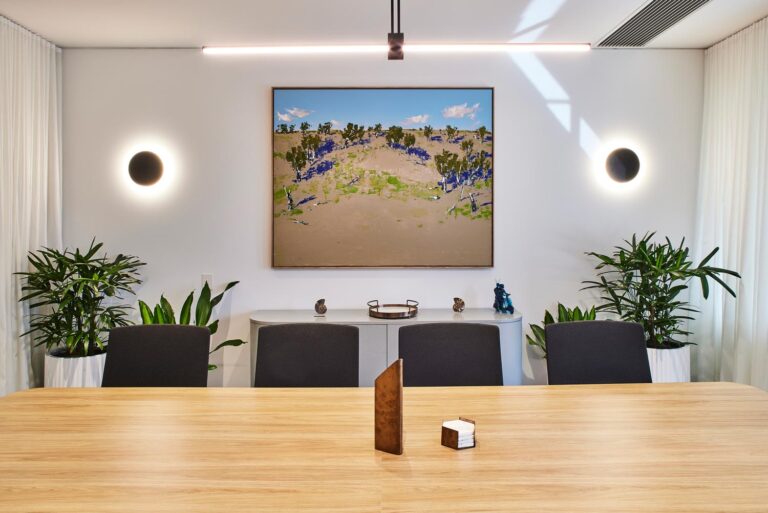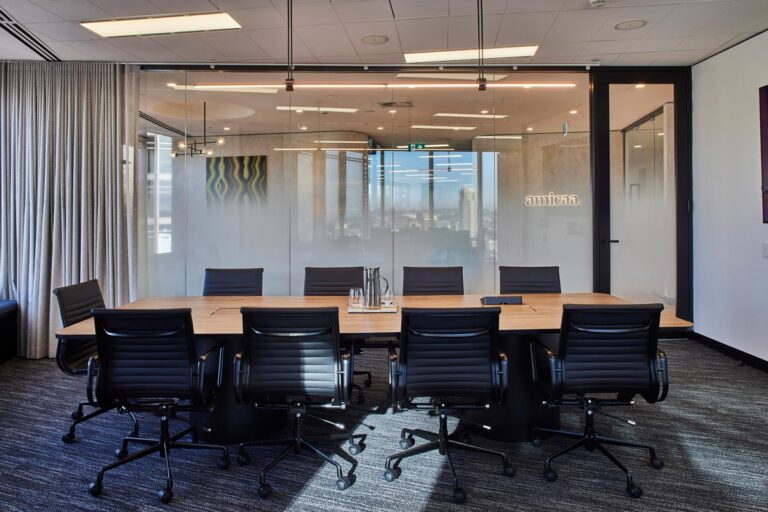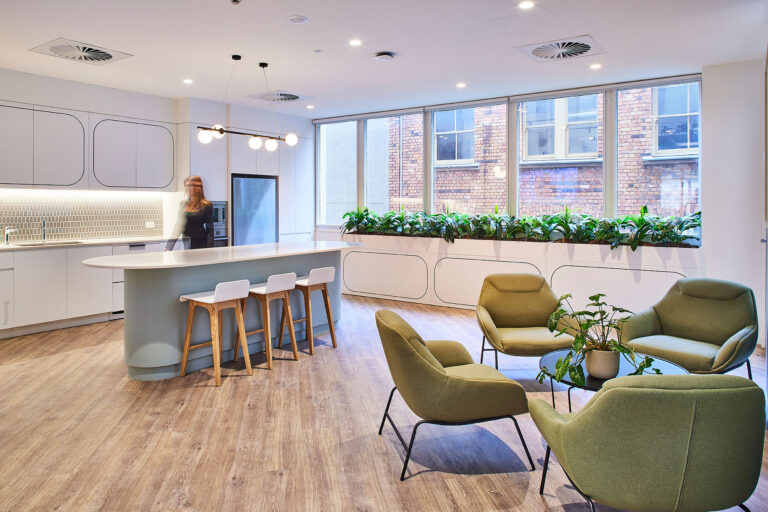In this blog, we’re demystifying the office fit out process by walking you through a recent project for Simon Kucher.
Who is the client?
Simon-Kucher & Partners is a global strategy and marketing consulting firm with around 1,300 employees in 38 offices. Simon-Kucher approached us to look over and advise on the suitability of their shortlisted properties. With common core values of integrity, respect, team spirit, and entrepreneurship, they decided to engage us to design and build their new Australian office at 146 Arthur St, North Sydney.
Our office fit out process
After our initial consultation with the Simon Kucher team, Vestra proposed a turn-key solution for the new office, enabling the clients to focus on their business while we worked on everything from the initial site survey to the final installation with our own qualified and experienced personnel.
Conducting a needs analysis of the work environment, spaces, culture and company goals gave us insights into how their new space would need to function, however our design consultation gave us insights into how the space would feel.
Look & Feel Moods Boards
This led to the creation of the Look & Feel mood boards. Our boards cover all aspects of the office including our suggested finishes, furniture styles, greenery inclusions and even incorporated finishing details like the kitchen hardware as you can see from the below excerpt of the kitchen mood board.
The mood boards are an excellent vehicle for creative discussions regarding the final office. They provide a quick insight into the final look and allow for decisions to be made early regarding colour palettes and finishes.
Making it Visual
However mood boards are not the only tool we have available for our clients to help them see the finished space. Once we have a clear, agreed path forward, we can create sketches, CAD drawings for the engineers and our favourite, is to produce 3D renders of the office space.
The 3D render of the Simon Kucher breakout kitchen space shows the stools, finishes and greenery suggestions being used in place:
A high end quality finish doesn’t happen by itself!
While it’s easy to write about the office fit out process, the reality is that turning an office space idea into reality, while juggling CBD building access & work times, delivery schedules and numerous trades is a challenge. That’s why we dedicate an experienced project manager to each workspace. This hands on approach means there is one person who is wholly responsible for ensuring the i’s are dotted and the t’s are crossed – at the right time and in the right order!
The final stage of the office fit out process
Continuing with the evolution of the breakout, the finished product was both practical, stylish and aesthetically pleasing.
Many of the ideas presented in the initial mood boards have been used in the final execution of the kitchen. Door handles, colour palette, stools and the greenery ideas have flowed through, however the breakout table evolved a little to have a central leg rather than the trestle legs put forward.
So what did the client think?
Nothing makes us more satisfied than a happy client. Here’s what Jill Sheen, Office Manager and Executive Assistant to Partner, Managing Director Oceania from Simon Kucher said:
“I would like to take this opportunity to congratulate and thank Milton, Roy and the Vestra Team for the outstanding results achieved on our recent office refurbishment. The “end product” has exceeded all expectations.
Our relationship with Vestra was one of dealing with competent, professional and friendly staff and subcontractors who cooperated fully to make our building project a very pleasant experience. The entire team at Vestra were always responsive to our needs and always thinking outside the square to ensure the project finished on time and within budget. We would have no hesitation in recommending Vestra to any organisation intending to carry out a commercial building project.”
Overall the Simon Kucher workspace was a highly successful project for both the client and our team due to following our office fit out process. We love following our proven process to ensure nothing is forgotten or overlooked and know we can do the same for you resulting in an incredible workspace, created just for you and your team.


