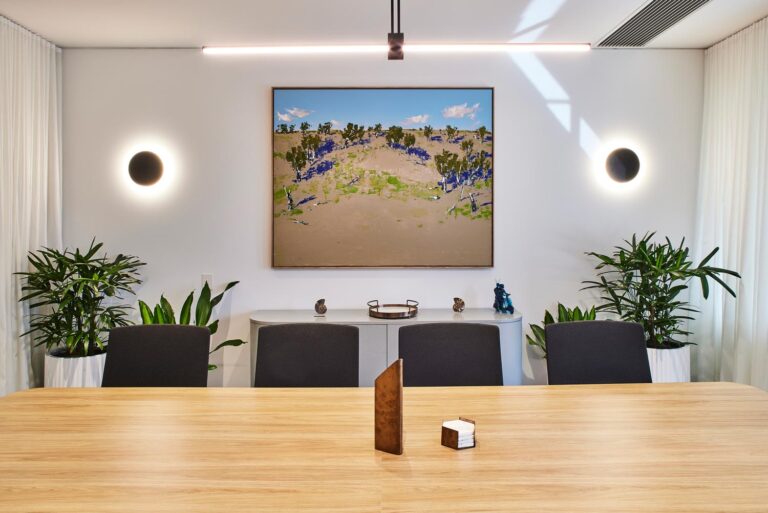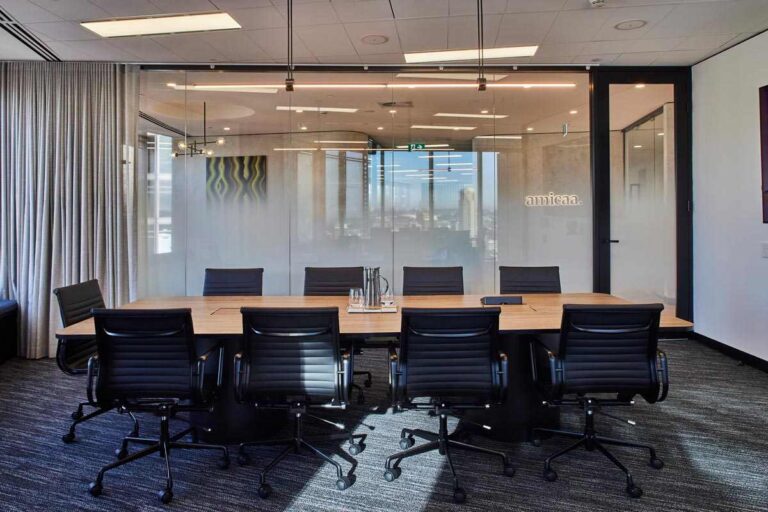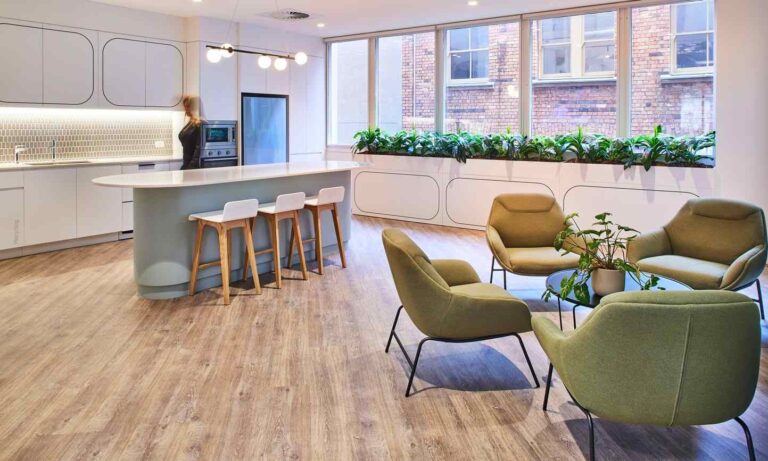With the pandemic changing human behaviour and work styles, now is a good time to consider the best use of your office space over the coming years. With flexible working arrangements becoming more popular it is less likely that all your staff will be in the office at the same time, so office spaces need to be redesigned to reflect this shift and support flexibility.
As we analysed in Hybrid is the new normal: 3 options for optimising your office space your business may not necessarily need less space, but it will likely need different types of spaces.
Working from home has made collaboration more difficult, and many people have craved face-to-face interactions. In our recent strategy and design projects, we’ve seen a demand for more spaces dedicated to creative brainstorming with a smaller proportion of traditional closed offices. And the research supports this observation.
Collaborative places are increasingly popular
A recent survey of businesses found that over half believed they would increase the proportion of collaborative space, hot-desking and desk-sharing arrangement in the next three years as spaces become more collaborative1.
Another survey of business leaders found that:
“…the post-COVID workplace will offer a roughly equal balance of individual and collaborative workspaces regardless of organisational culture2”.
The majority of respondents also predicted more meeting spaces, social interaction spaces and outdoor spaces. One respondent said they now have a:
“…major focus on fostering a sense of community and supporting collaboration at the office. We want to make the office a destination, not a requirement2”.
Advantages of collaborative workspaces
- Pooling skills: This not only helps with problem solving, but the more employees know about their peers’ roles, the more streamlined and efficient the business can become.
- Better communication and business agility: Instead of needing to book a meeting, working alongside your peers makes decision-making quicker and easier.
- Increasing staff morale: Working collaboratively helps create a feeling of community and can help workers stay engaged and productive.
- Stimulates creativity: Getting people together is a great way to brainstorm and come up with new ideas.
- Better utilisation of space: Bringing people into communal spaces rather than needing to accommodate each employee individually can maximise your workspace.
Of course, even if you enjoy working collaboratively, there is a role for quiet and private rooms for deep work and confidential meetings to allow people to work in ways that suit their needs. We’ll explore quiet rooms in a future article.
Designing effective office collaboration spaces
From open plan offices and breakout spaces to roof terraces and dining areas, when thinking about office design, many businesses are opting for comfortable work environments that encourage social interaction and promote people working together.
According to Elizabeth Sander, Assistant Professor of Organisational Behaviour at Bond University:
“Not every office needs a slippery-dip to encourage creativity, but we know locking everyone in the boardroom for 12 hours isn’t going to work either3”.
All businesses are different so the best design will reflect the culture of the organisation. Here are some factors to consider when designing collaborative spaces:
Furniture
It’s important to think about both the style of the furniture and how it is arranged. For example having a round table instead of a rectangular one can create less hierarchy, or bean bags, lounges and ottomans can create a more relaxed atmosphere.
From benches and office chairs to long tables and sit/stand desks, providing a variety of working options can give your collaborative spaces more versatility for both individual or group work.
Technology
Incorporating tools like smartboards, whiteboards, monitors, projectors and charging stations is important to cater for video conferences and spaces that will be used for multiple purposes. You may want to consider technology that can be supplied on demand, or go wireless as much as possible so there are less cords to negotiate.
Food and beverages
Delicious food and strong coffee are a great way to bring people together. Google, known for its unconventional workplace designs, has made sure that at their New York headquarters, no part of their office is more than ‘150-Feet From Food’4. Whether it’s a restaurant, a large cafeteria, a coffee lounge or a micro-kitchen, employees are encouraged to snack and chat as they cross paths with coworkers from different divisions within the business.
Anchor spaces
There are also other creative ways to encourage chance encounters around the office such as lobbies, lounge areas and even bathrooms. For example, Steve Jobs designed the Pixar office with one bathroom in the office’s central atrium to encourage employees to bump into each other and strike up conversations (although he was talked into adding a second set of bathrooms upstairs)5. Other ideas to create anchor spaces include having one central staircase for multi-level buildings, communal gardens or a games room – think table tennis, lounges, foosball tables or gaming consoles.
Mood and atmosphere
You’ll want your space to be as warm and welcoming as possible. Having drab, grey walls is not going to inspire creativity, so why not add a splash of vibrant paint or hang up some colourful artwork?
Adding some plants and greenery not only looks good but it can lift the mood and improve the air quality. It’s also important to have well lit spaces with as much natural light as possible. Integrating sustainable office design can also improve the wellbeing of your employees which can boost their productivity.
If you would like to discuss how to integrate collaborative spaces into your workplace design or are planning a new office fitout, get in touch today to arrange a no-obligation consultation.
References:
- Knight Frank / Newmark, (Y)OURSPACE Discover your new world of work, 2021
- Knoll, The Case for a Thriving Workplace. A Forecast of the Post-Covid Workspace and Planning Approaches.
- Edie-Louise Diemar, How to design collaborative spaces that actually work, 19 October 2021 (Published on HRM (The news site of the Australian HR Institute)
- Adam Alter, How to Build a Collaborative Office Space Like Pixar and Google (Published on 99U)
- Jillian D’Onfro, Steve Jobs had a crazy idea for Pixar’s office to force people to talk more, Business Insider Australia, 21 March 2015


