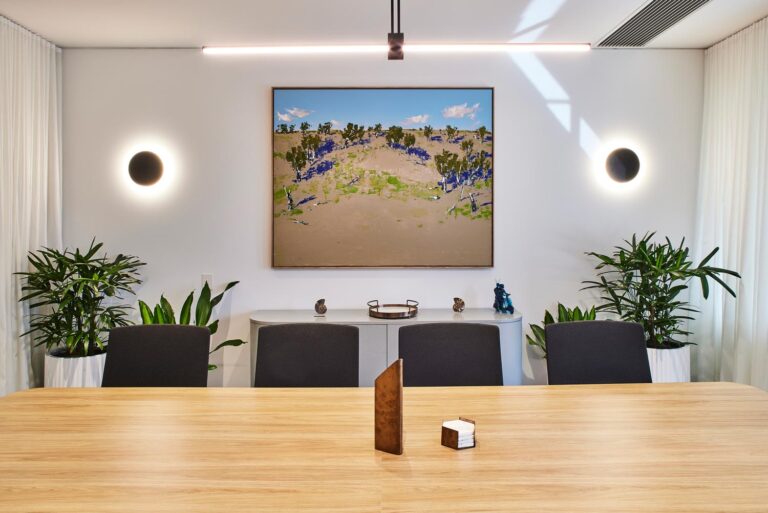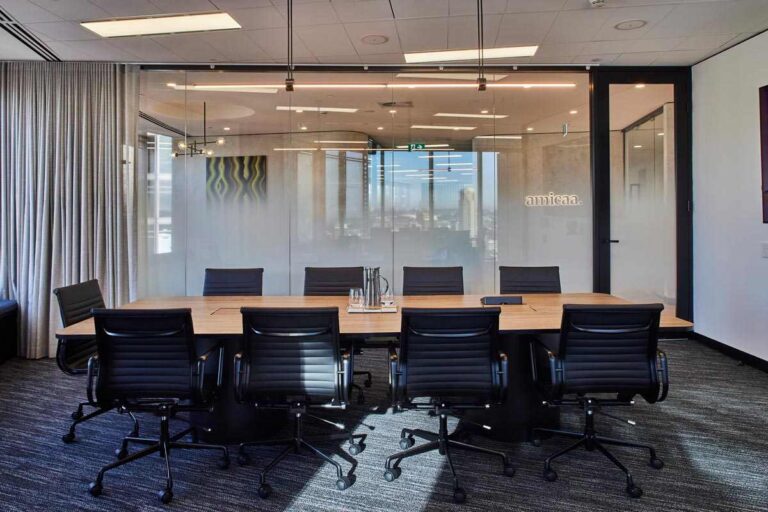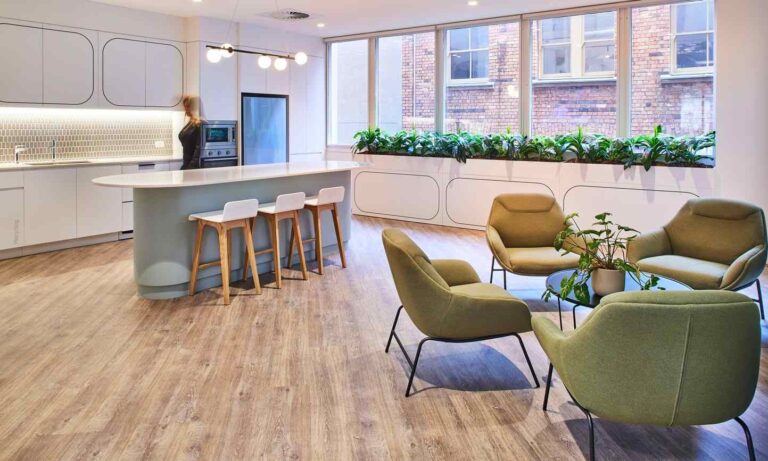Effective office design is a delicate balance between meeting the functional needs of your business and budget, while creating an inspiring space for your people. Ultimately, you want an environment that will be a pleasure for you, your staff and your clients to spend time in, and be at their most productive, creative and motivated best.
If you are considering an office fitout, don’t be trapped by these 5 office design mistakes:
1. Cutting corners can be costly in the long run
Sticking to a tight schedule and budget is crucial with any business investment, but you need to be selective about where you trim costs, particularly when it comes to project management, quality trades and planning (see point 2).
If you’re considering managing the project yourself, it’s important to be aware of what the role entails. From understanding building regulations and health & safety issues, to industry best practice, cost-effective use of space and trusted trade contacts, a professional project manager can help you avoid costly errors and save money overall in efficiencies. Not to mention easing the time and stress of running a building project and juggling schedules of various tradespeople while running your business.
When it comes to engaging electricians, plumbers, carpenters, tilers, HVAC technicians and all the rest, be sure to check references and employ proven businesses that offer warranties and quality workmanship.
2. Insufficient planning for your long-term needs
Like with many things, when doing an office fitout it’s important not to rush the planning stage. It’s easy to make adjustments, additions and enhancements to the drawings, but if you discover errors during or after the build you’re up for a very expensive redo.
When working out your requirements, it’s worthwhile getting input from your employees as they will have a good understanding of how your business operates and the features they need. As well as considering what your needs are now, make sure your office is designed so it can adapt to your requirements in the future. This ties in with your business and growth strategy.
A good office fitout company will collaborate with you during the planning process to create a strategic plan for an office space that will ideally complement your organisation. They can also help you put together a realistic timeline for the design, approval and construction phase of the project.
3. Inaccurate budgeting and cost blowouts
It’s essential to prepare a detailed budget for your fitout from end to end before going ahead so that you don’t spend more than you planned or leave things incomplete.
Core factors such as the size of the space, structural changes, specialised equipment, finishes and the condition of the new space will largely determine the budget and timeline. Don’t neglect to factor in peripheral costs like council fees, furniture, technology and ‘make good’ costs on your previous space. It’s also useful to allow a buffer to cover any unforeseen delays or issues.
Combined with your office plan, a comprehensive budget helps you prioritise your non-negotiables and select detailed finishes and features that work within your limits. To help you budget for your office fitout project, Vestra Workspace has put together a quick guide to office fitout costs in Sydney.
4. Overlooking lease agreements, contracts and landlords
If you are leasing, be aware of any restrictions and regulations that will impact your fitout. It is important to read your lease agreement carefully, speak with your landlord before going ahead, and keep them informed about the project as you go along.
You’ll also need to factor in time for building approvals. Typically approvals will take about two weeks but it can be longer for heritage buildings or strata buildings where you may need to wait for the next strata committee meeting. Some buildings may also insist on using selected trade contractors or have other requirements that can add to the time and cost of your fitout project. Generally it is worth getting some professional advice before making any commitments that may come back to bite you.
Related reading: How long does an office fitout take?
5. Skimping on design and layout
Being a workplace, you’ll want to create an environment where people can be productive and enjoy coming to work and also a space that reflects your business vision. It’s important to find the right balance between an office that looks amazing while still being functional.
There are several factors to consider when thinking of the layout of your office including placement of furniture, colours, partitions, powerpoints, lighting, indoor office plants and airflow. The more fresh air and natural light you can incorporate the better!
If you need help with design ideas, a designer will be able to show you how to maximise the use of space and incorporate your business branding to create a comfortable place to work. Consider an office fitout company with an in-house design team that can work seamlessly with the project management team to help you bring your ideas to life.
Need help avoiding office design mistakes?
Managing all the different aspects of creating a new office space can feel like a daunting process, but finding the right professional fitout partner can help you project plan together and design and build your new office space on time and budget. You may be surprised at all the innovative ideas they can offer along the way.
If you’re considering an office fitout in the Sydney CBD or North Sydney, Vestra Workspace’s fully integrated team offers end-to-end design, build and project management.


