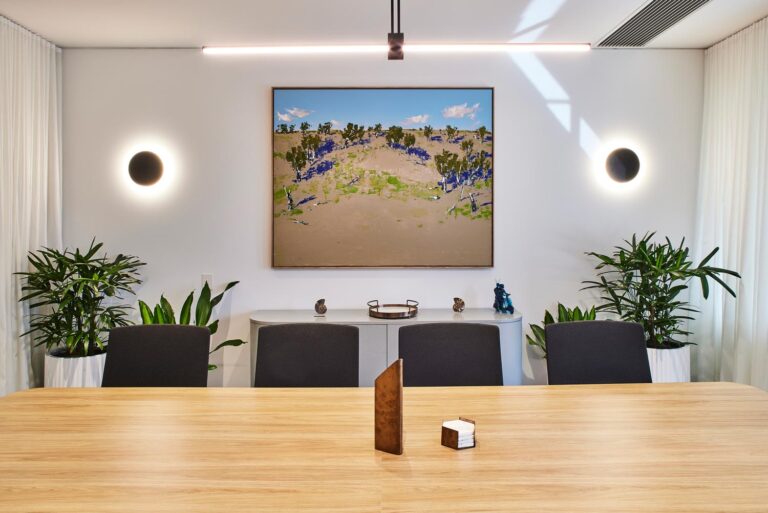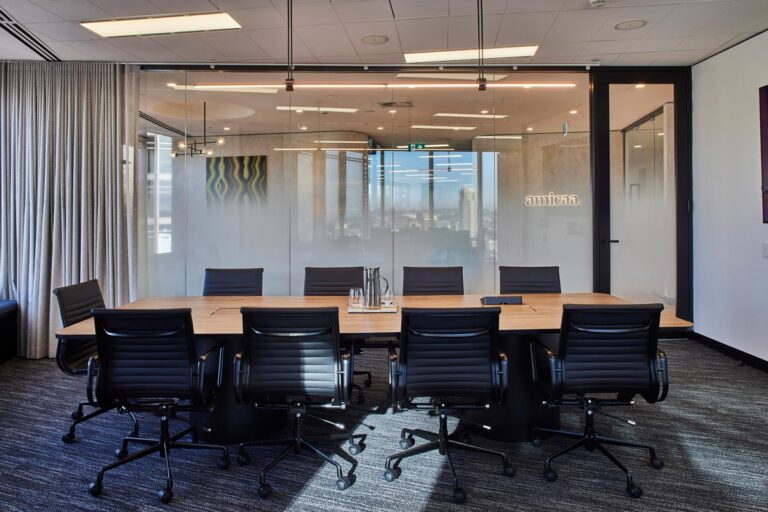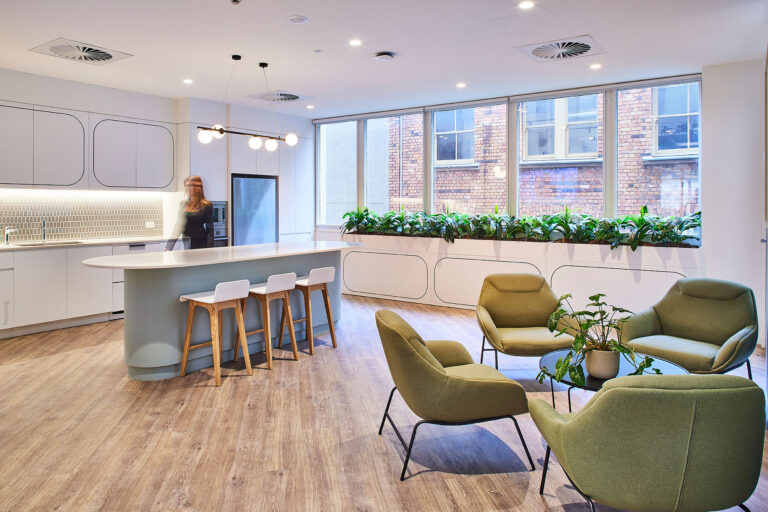What could possibly go wrong..
Well, a lot! All office fitouts or office refurbishments need to consider workplace comfort; workflow ergonomics; accessibility and compliance standards; Occupational Health and Safety (OHS) regulations, etc. On top of that, the actual construction phase has its own requirements around site safety, more OH&S and significant project management!
In short, more things can go wrong if the project isn’t properly planned or executed. Below is a list of do’s and don’ts that will come in handy if you are preparing for a new commercial office fitout or office refurbishment.
Do…
Plan in advance
Obvious as it sounds, planning is the most important element of an office fitout. Creating an office fit out project plan provides a blueprint from which all the stakeholders, from designers to tradies, take their cues and against which their performance can be measured.
The three most immediate things to address at this stage are: goals, budget and timeline. Only after you have identified these foundational aspects can you move on to second or third tier concerns. For example, your decision on whether to move to a temporary office during the renovation phase is a secondary concern. It depends on the extent of the build (goals), rental expenditure (budget) and whether the construction dates take place during office holiday break (timeline).
A well-defined plan with clear lines of action, reporting structure and accountability sets the stage for a more structured workflow and greatly reduces communication problems. Resist the temptation to ‘hammer out the details later’ if you can do it now. When in doubt, planning ahead is always the better option.
Work with building management
95% of office fitout’s are within a commercial office building, so it is vital to ensure that all the building works conform to the building’s specifications, codes and building management’s other requirements.
It helps to have someone on your team who is familiar with the approval processes for compliance with building standards and regulations. Patience and availability are necessary when dealing with compliance as there are many administrative hoops and general back and forth with building management to get things approved quickly and on budget.
Work outside of office hours where possible
Office downtime is expensive. That’s why most businesses operate throughout their office renovation process. Whatever your type of office work, we all know it’s practically impossible to work in the middle of a messy, noisy and dusty construction environment.
If working in a temporary office isn’t a viable option, it pays to choose a building team that is willing to work outside office hours. That’s a wise choice if only to provide a clean, safe and healthy working environment for your office staff.
Understand impact of site access
Site access in CBD areas can be a significant challenge! Vehicle parking for trades and deliveries through to coordinating with building management for lift access and approvals – each of these have their own challenges!
It is vital that your construction contractors have knowledge and experience regarding working in these space limited business areas. Knowing how to safely bring equipment in and out of multistorey office blocks and how this impacts time frames and budget will save many stressful moments.
Don’t…
Have disparate points of contact all seeking site access
As the main point of contact for the whole project, the Project Manager is tasked to schedule and coordinate all the onsite activities. This includes making sure all trades and suppliers arrive onsite in the proper sequence.
The Project Manager’s ability to enforce limited site access for different teams according to the work schedule is critical. This helps to avoid a situation where trades and suppliers are getting in each other’s way and slowing down the overall work rate.
Leave tradespeople to their own devices
It is naive to believe that tradespeople will naturally work cohesively with the other teams without a Design and Fitout PM Team informing them of their specific timelines and sequential order of their contribution.
Messing up the sequence can have serious consequences. Just imagine a situation where the plumbers who are running the pipework arrive after all the floor tiles have been laid, or worse, the plumber doesn’t connect the waste pipes at all! Such mistakes can significantly derail the project timeline and blow out the budget.
Annoy your new neighbour before you’ve even moved in
The only thing worse than working in a hostile environment is having irate next-door neighbours. The same way you don’t want the fitout process to affect your own staff from carrying out their work in a peaceful, safe and clean environment, courtesy should be accorded to your new neighbours. This is yet another reason to employ the services of a building firm willing to work after hours.
Alleviate your stress
Whether you are revamping an existing office or going for a complete fitout, there are lots to think about if your end goal is an efficient, prosperous and stylish workspace. To make sure you achieve the office space your company deserves, engage a team of experts, avoid the pitfalls of a poor office fitout and move in on time and on budget.
We have a wealth of experience creating the ideal workspace for Sydney clients across the business spectrum. From the hip workstations of Lawson Elliot to the contemporary chic of Simon Kucher & Partners, our creative imagination for building bespoke office environments is as inspiring as our clients’ boundless enthusiasm for the work they do.


