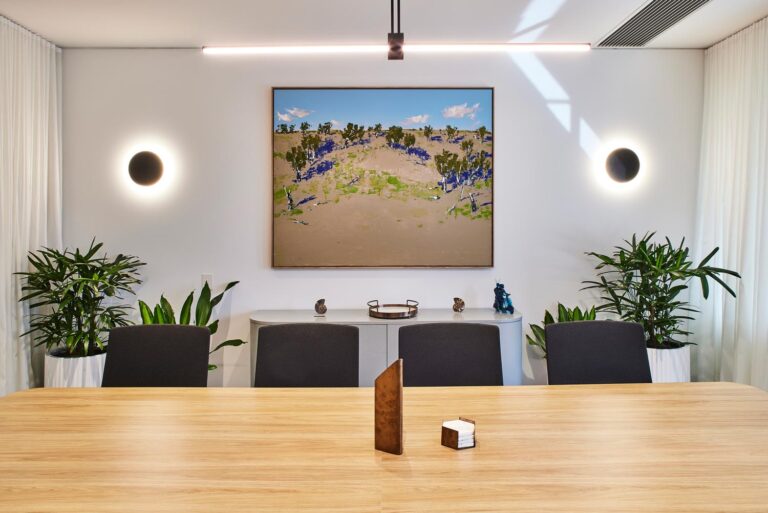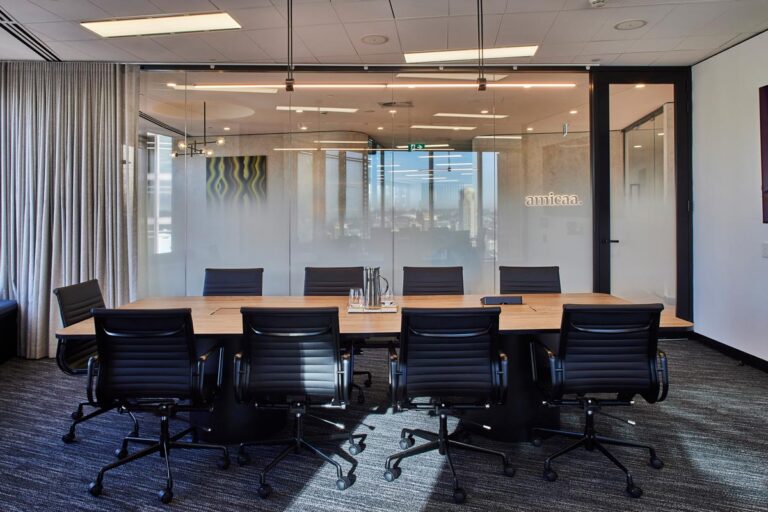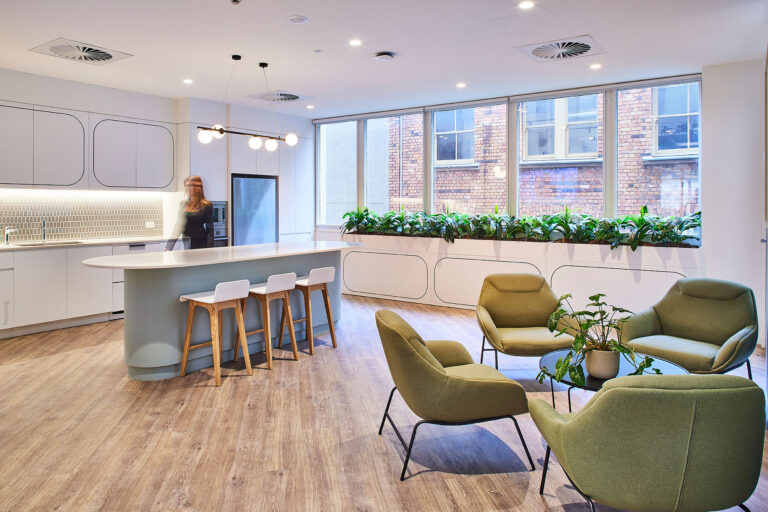Planning and Designing Commercial Interiors: The Process
A new office fit out and refurbishment can be a big investment for your organisation. Depending on your goals, ambitions and overall size of the project, the process of planning and designing your commercial interiors can be equal parts exciting and daunting.
At Vestra, we have extensive experience helping organisations across Sydney execute new office fit outs with a commercial interior design that aligns with their vision and reflect their unique organisational culture. Below, we look at some of the common steps involved in achieving the process smoothly.
Planning and Strategy Phase
When you engage commercial interior designers, the first step will be to identify your unique needs during the workspace planning process. This involves finding a new space and considering a design approach that aligns with your business processes, culture and goals. Workspace planning involves taking the time to understand your current workplace environment and develop a strategy that outlines your key requirements in a new space.
Find Your New Space
Finding the right location is an essential piece in the design puzzle. By looking at functionality, space and building requirements developed in the initial workspace planning process, we can identify and narrow down on locations that provide the necessary space and facilities for the number of staff in your organisation and its activities.
Design Mood Boards
Once you understand the basic space you have to work with and an idea of the basic layout, we can start considering the design from aesthetic and functional standpoint using a mood board or inspiration board. This helps lay the foundation of project, allowing for a consistent vision from design concepts to execution around things like:
- Colour palettes
- Materials
- Ambience
- Mood
- Style
- Patterns and textures
- Overall aesthetics
Using a mood board helps you communicate what you want to get out of your commercial interiors by taking inspiration from other examples and ruling other ideas out.
Detailed Design and Final Plans
After the mood board, it’s time to execute the final vision that will become a reality. The detailed design phase is there to help with major decisions like layout, flooring and furniture to small details like fittings and hardware. This helps to ensure a cohesive design for your commercial interiors that you’ll be happy with.
At Vestra, our commercial interior designers use advanced 3D visualisation, renders and finishes as part of our commercial office design process so you can get a concrete idea of what the final design will look and feel like. Once you’re happy with the final plans, we’ll execute the commercial interior fit out, taking care of all compliance requirements and project management for an efficient build.
Functional Commercial Interior Design Sydney Companies Love
At Vestra, our experienced team of workspace designers create modern office interiors that are beautiful, functional and meet your organisational requirements. Provide your staff with a modern, comfortable and efficient space while also showcasing your brand. We’re the experts in commercial interior design Sydney organisations from government departments to tech companies can trust.


